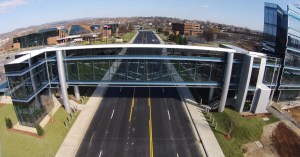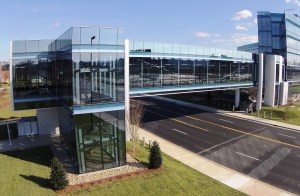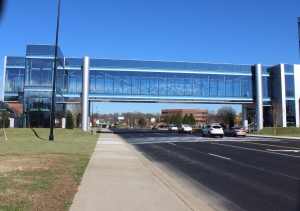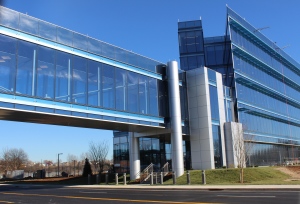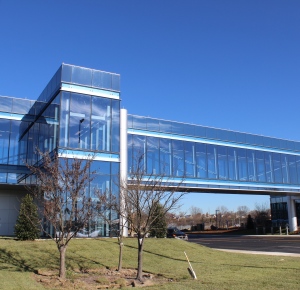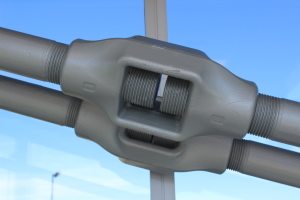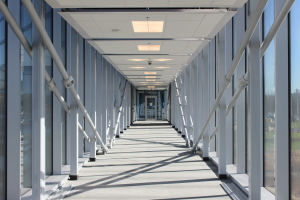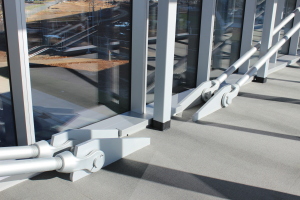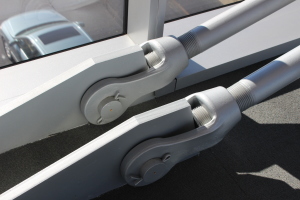The Wilcox Drive Pedestrian Bridge was designed by the team of Mattern & Craig and CainRashWest Architects.
The pedestrian bridge over Wilcox Drive is a 188’ long, 14’ wide, three span structures with a main span of 100’ over the roadway and two 44’ cantilevered spans at each end for connectivity to Eastman’s infrastructure. The structure is a uniquely designed steel truss that utilizes diagonal structural steel rod members to support the main span and the two cantilevered spans. It is supported by two – 2 column piers that extend to the roof of the bridge to help brace the truss. The project also included the design of elevator shafts and stair towers for this “one of a kind” structure. A glass curtain wall design envelops the entire structure and matches the adjacent building.

